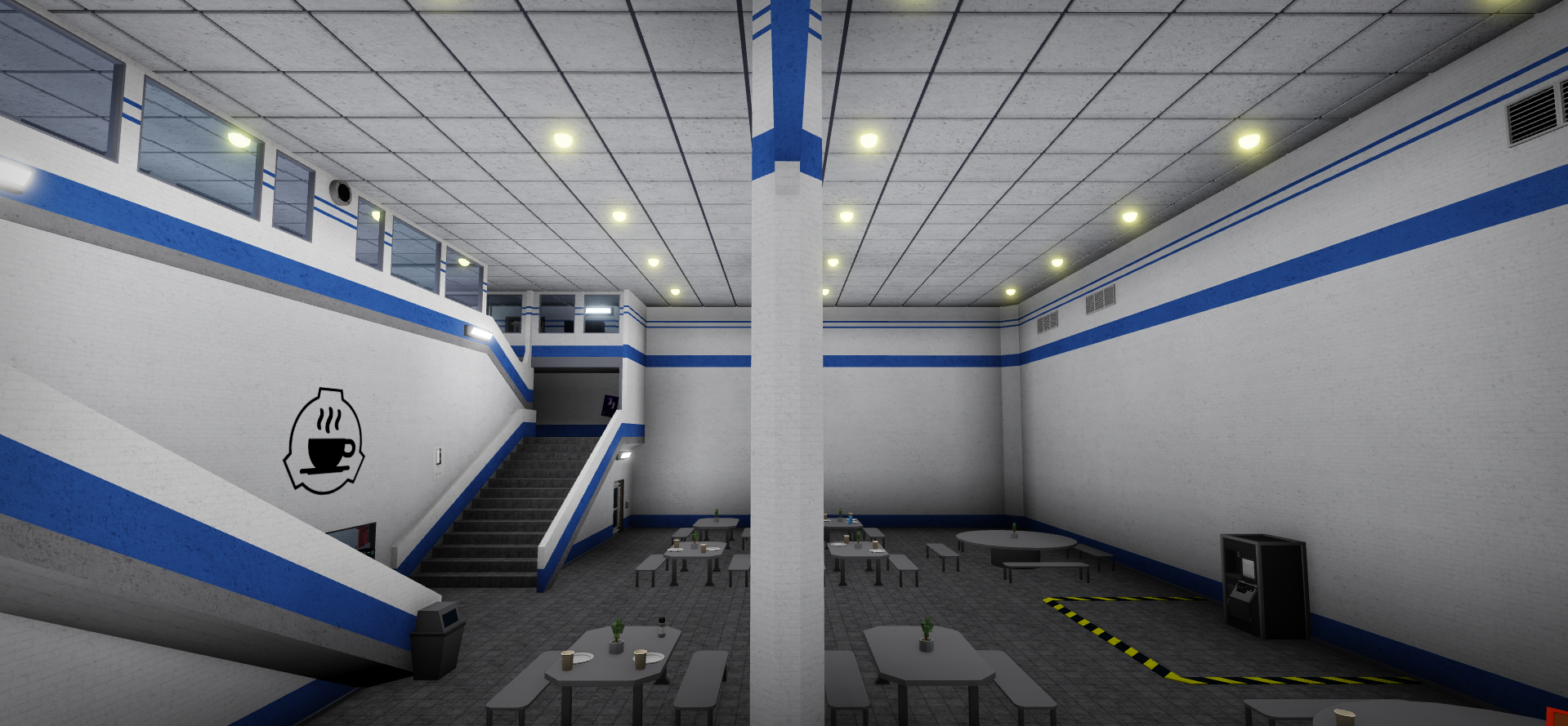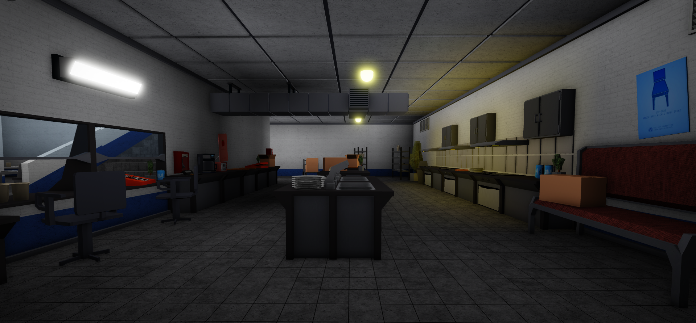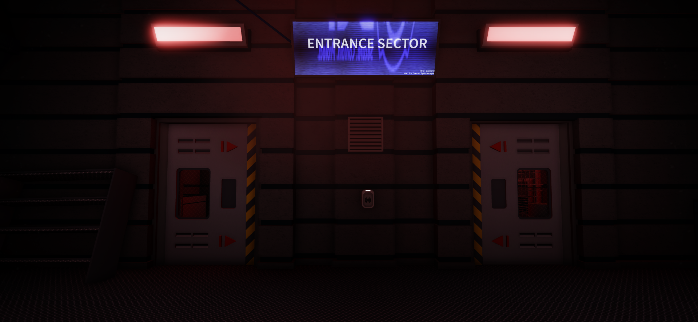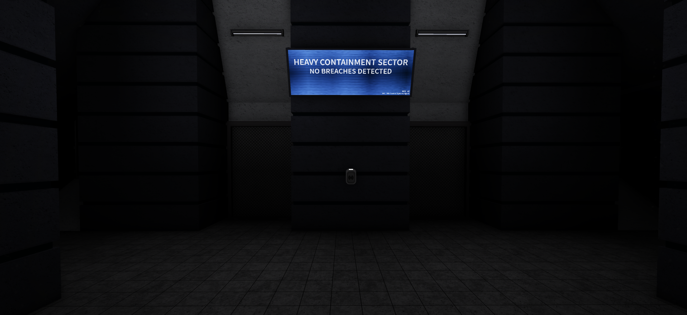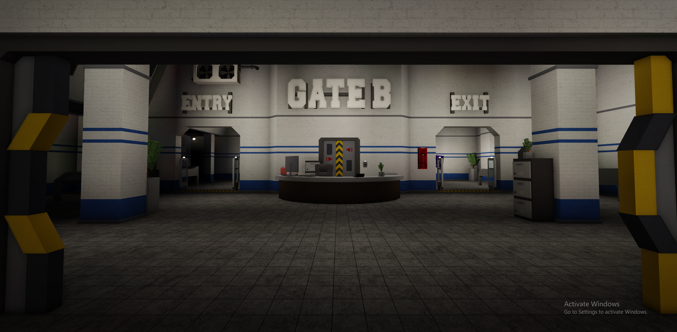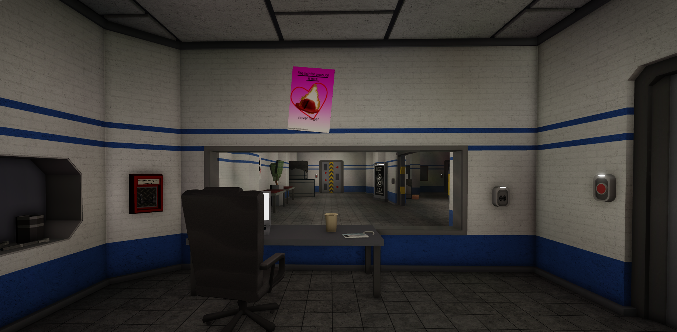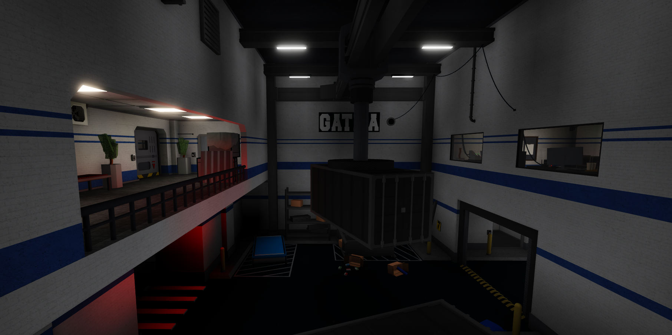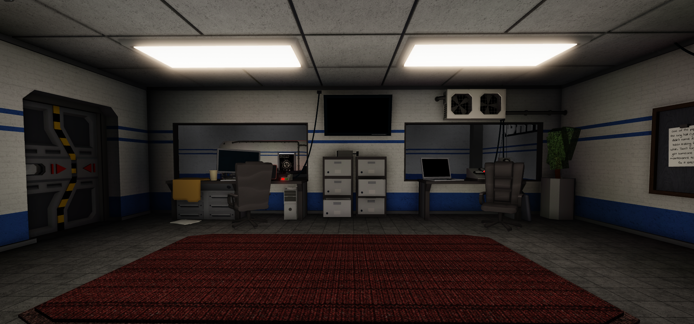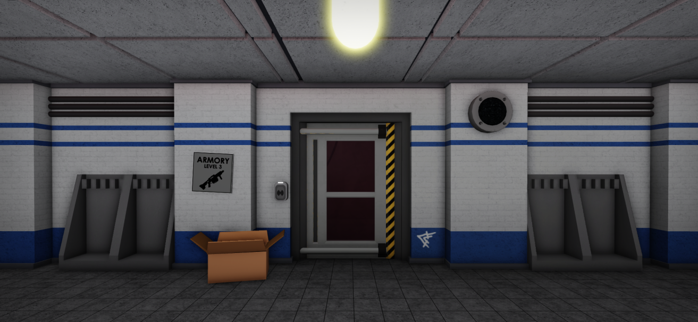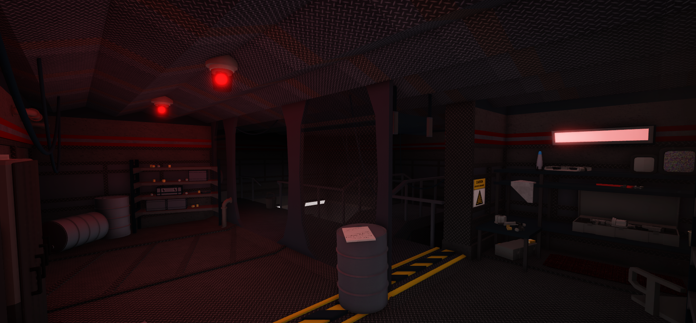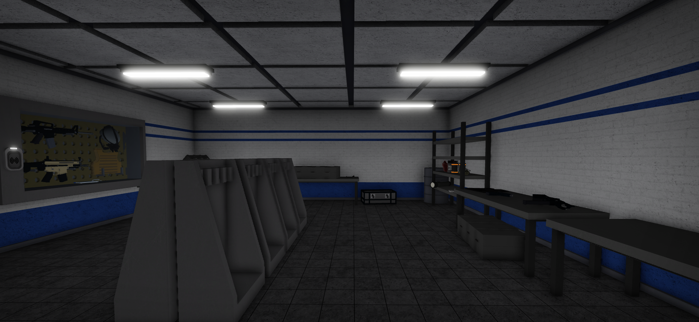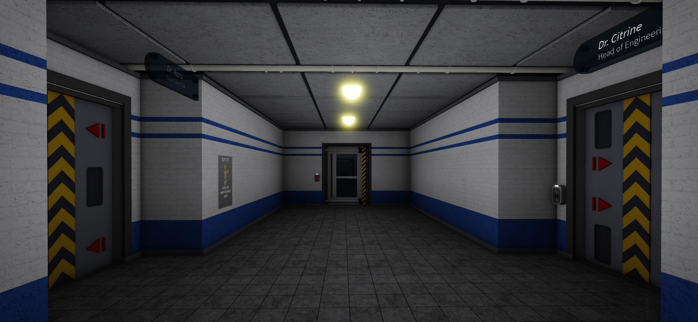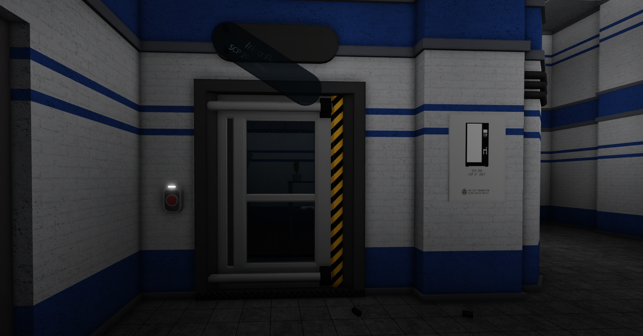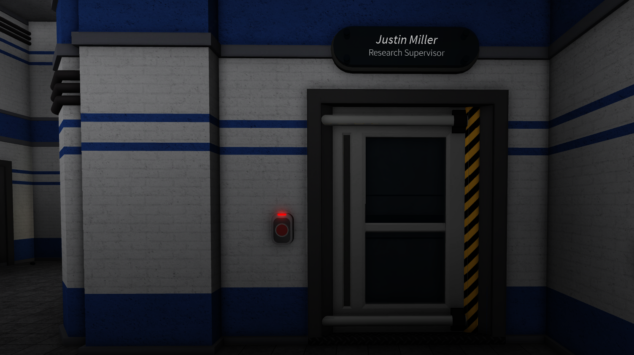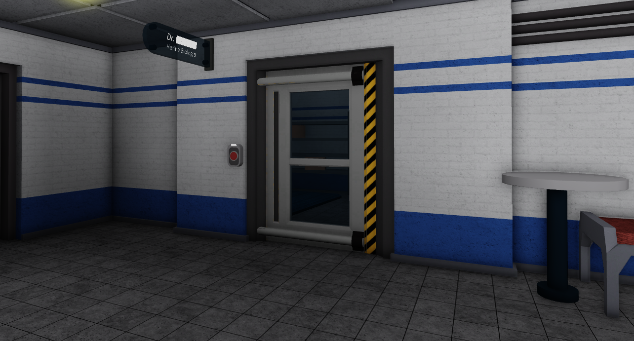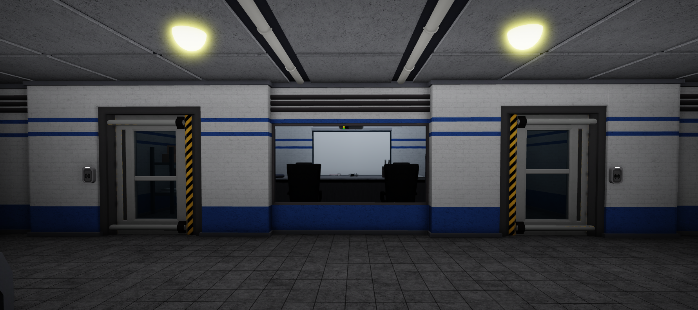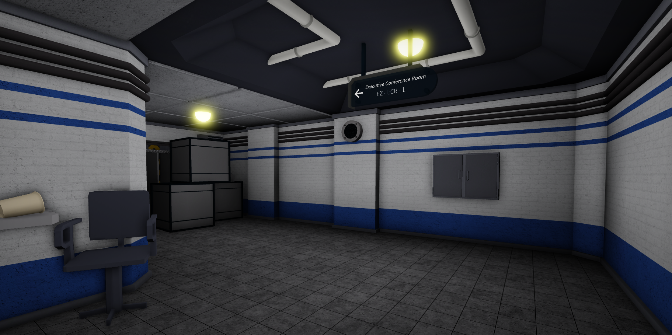The Milkor MGL is a heavy duty grenade launcher with a rotary barrel used for depensing 6 grenades out of it’s barrel. In order to open the Milkor Armory, you need an armory tier 3 keycard, such as an MTF Commander card, Hack Device Lv.3, or an O5 Keycard.
Inside the Milkor armory there are two lockers, and also has a HK169 Grenade Launcher inside a weapons create to the left of the door, and on the upper floor spawns the Milkor MGL Grenade Launcher with a heavy insulted vest, and four explosive ammo.
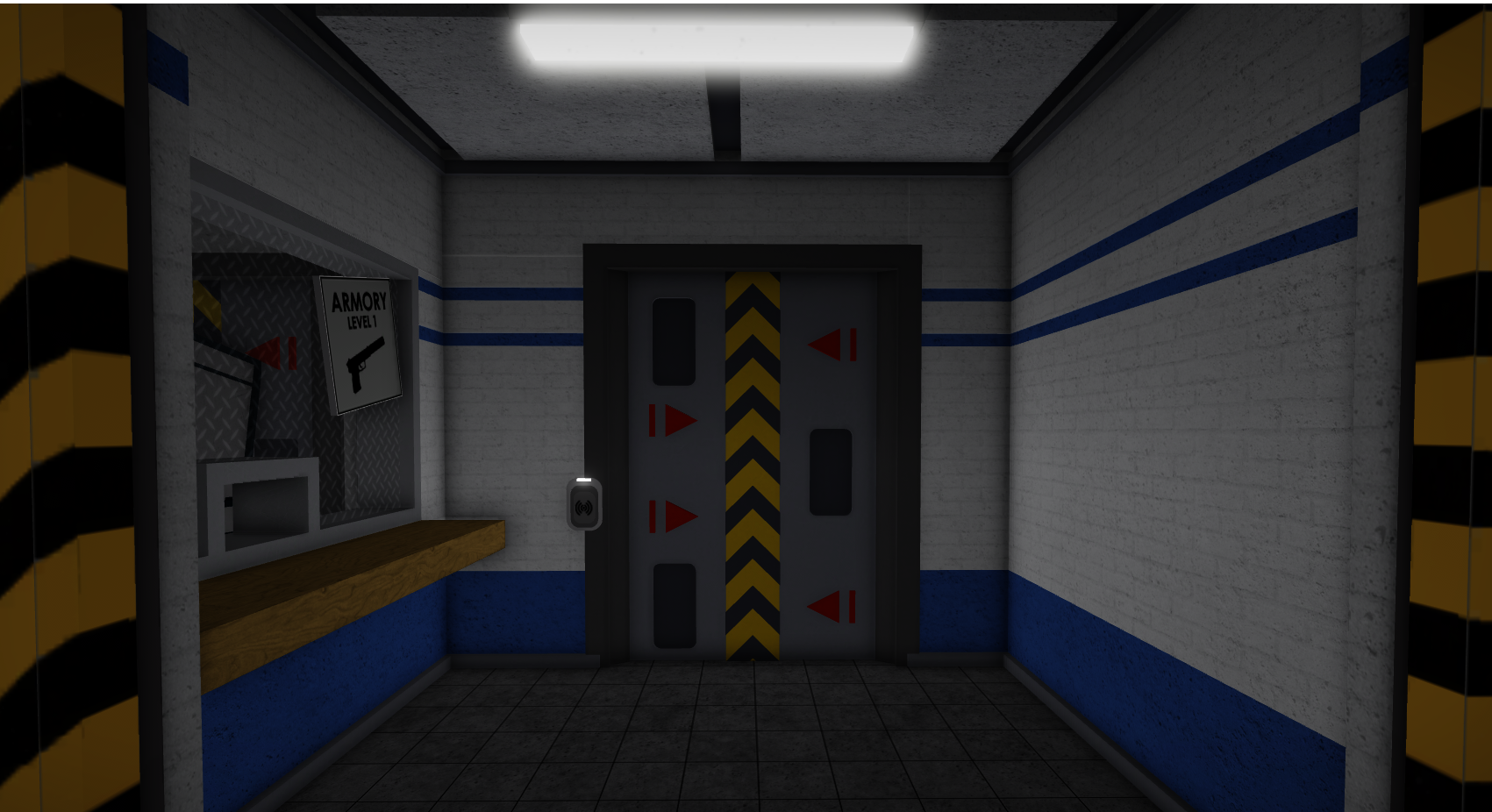 |
| The entrance armory requires a tier 1 armory access card. |
Inside the entrance armory spawns two MP7s on the table to the right of the door, as well as a UMP-45, two grenades, a medkit, a light weight vest, a skin spray, a flashbang, 1 guard card and a flashlight.
To the left of the armory door, holds an armory locker.
For this, you require a tier 2 or higher access card. Inside is an Insultated Vest, a SCAR-PDW, an M4A1, a Lieutenant’s keycard and nightvision goggles.
The intercom is a small room, where you can make facility wide announcements that all teams including those on the surface can see.
To get inside, you need a tier 3 containment access card. Cards such as the MTF Commander keycard, GOC Scambler V2, and the Facility Manager keycard may open the intercom door. This door may be burned down and broken by SCP-457 and SCP-096.
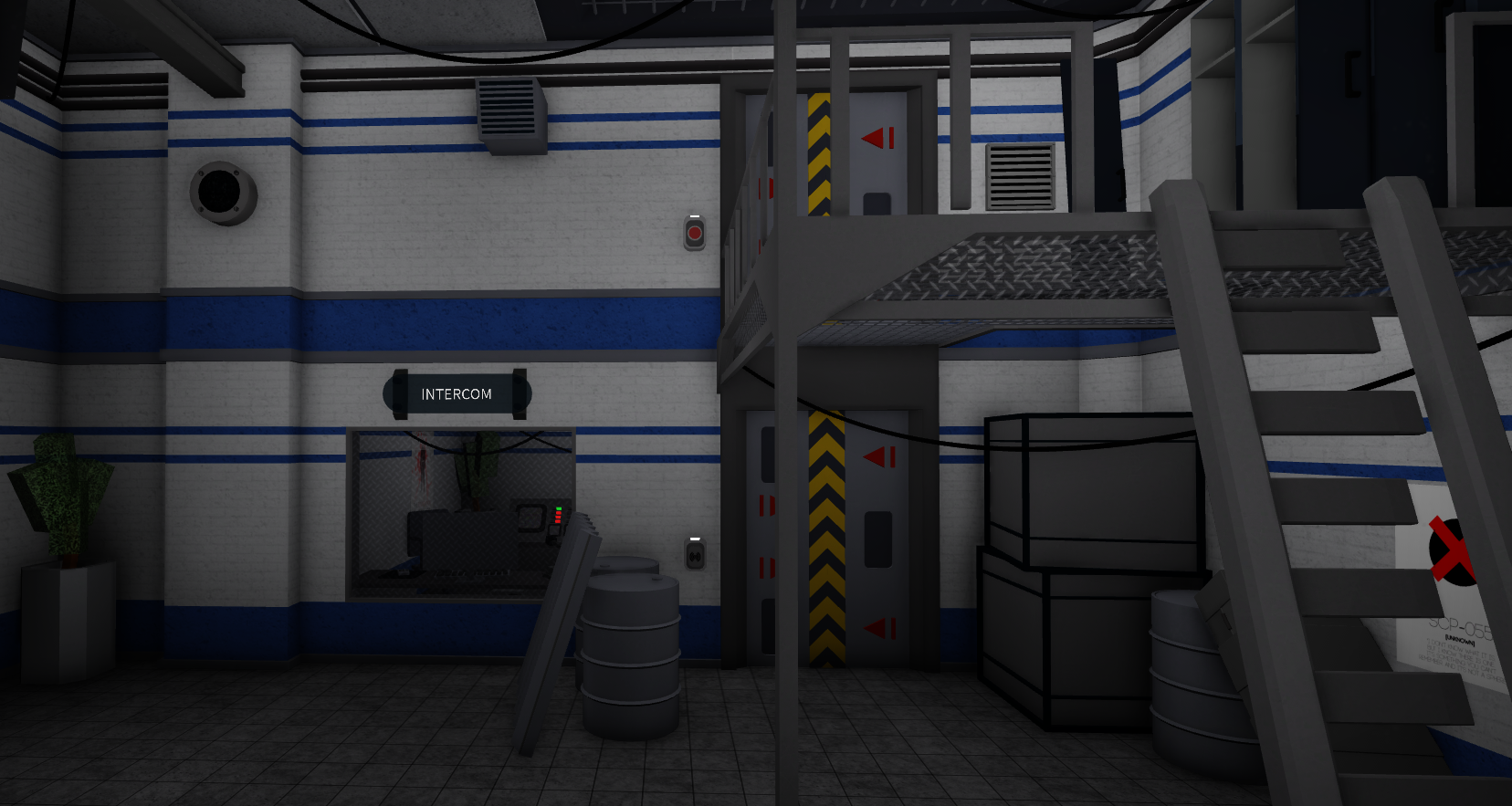 |
| Intercom Outside |
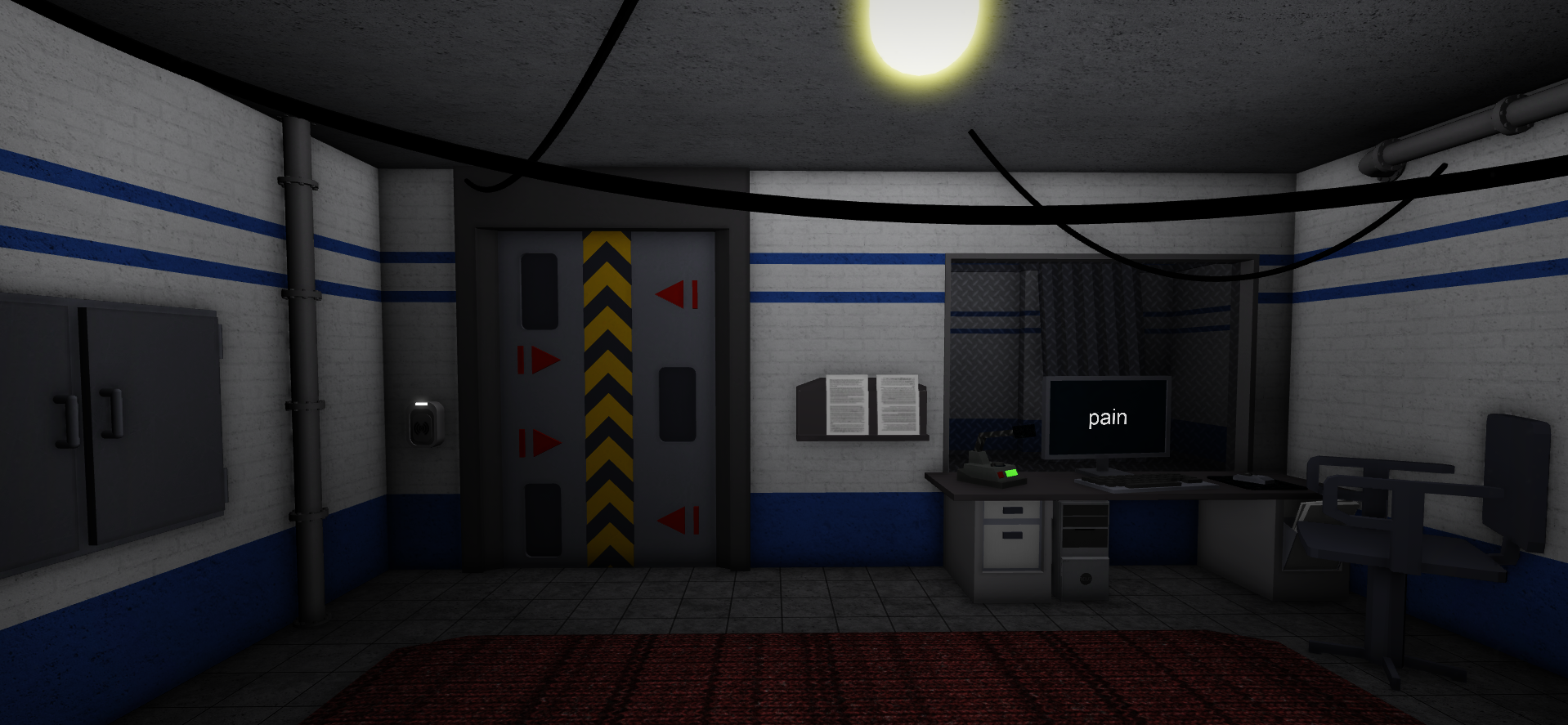 |
| Stand close to the computer on the desk and type your message in chat to use the intercom |
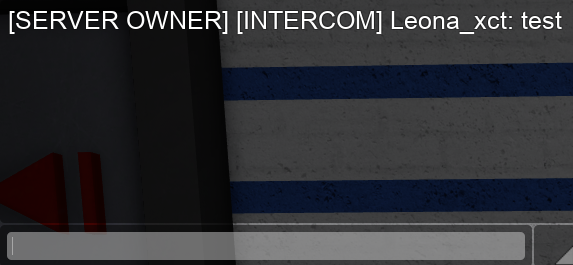 |
| What the intercom message looks like in chat |
